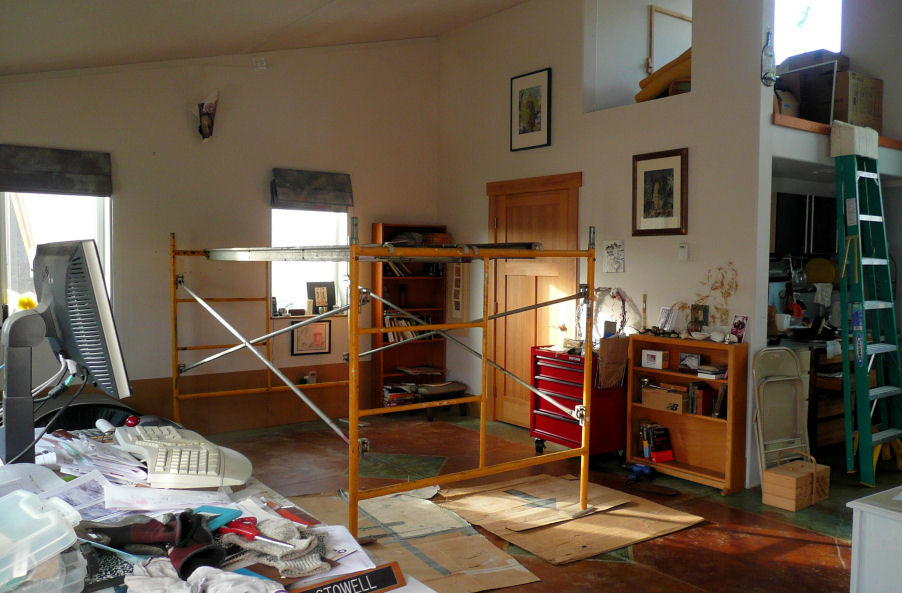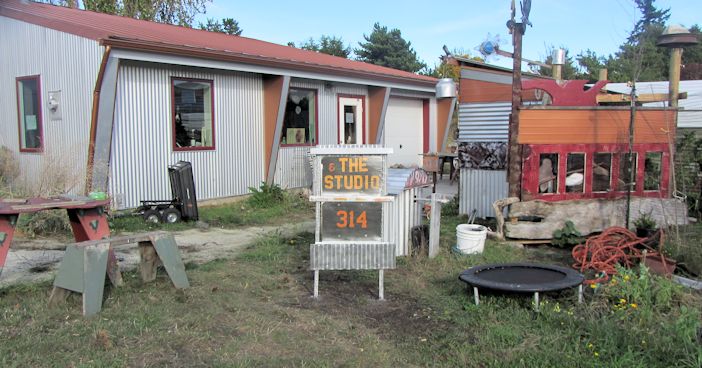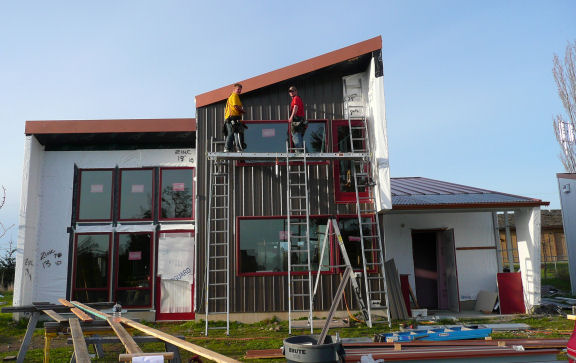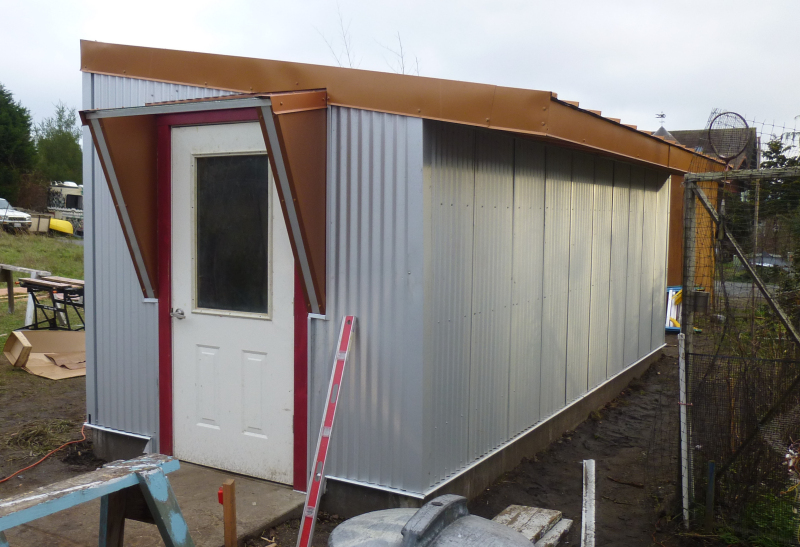 We built two houses: first a single story 800 sq.ft. home, then a 1400 sq. ft. house, which has a second floor over the center section. It is all windows, with winter solar gain, and very thick insulation. We moved from the small to the larger house in 2010, then worked on it some more, of course! And also slowly removed the temporary kitchen and cleared the smaller house to make it all art studio, work space, & storage. In 2015 we replaced the large but minimal storage shed (it served us well during construction but less well long term) with very deluxe insulated storage shed on a concrete foundation: no more damp drippy storage, plus a tiny cute "outhouse" for MJ's road cruising motor scooter & our two bicycles!
We built two houses: first a single story 800 sq.ft. home, then a 1400 sq. ft. house, which has a second floor over the center section. It is all windows, with winter solar gain, and very thick insulation. We moved from the small to the larger house in 2010, then worked on it some more, of course! And also slowly removed the temporary kitchen and cleared the smaller house to make it all art studio, work space, & storage. In 2015 we replaced the large but minimal storage shed (it served us well during construction but less well long term) with very deluxe insulated storage shed on a concrete foundation: no more damp drippy storage, plus a tiny cute "outhouse" for MJ's road cruising motor scooter & our two bicycles!
As you may note from photos below, the finished house differs just a bit from the early concept sketch at right!


The Studio has made the transition from home to art space!



Space saving spiral stairs make it a challenge to get furniture upstairs to the guest space & office.

We have lived here for a year now, and the outside is complete (minus a downspout). The inside lacks some doors & trim...

The siding is going on the house this month (3/2010)! Yeah! The center "box/section" is brown, but there will be the zincalume corrugated on each side "box".


